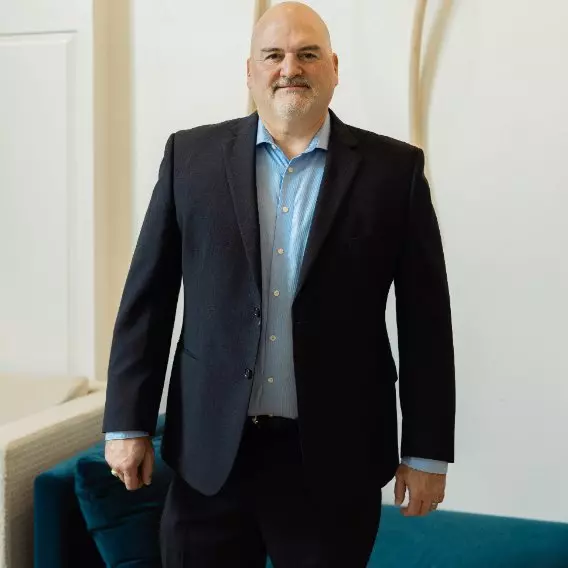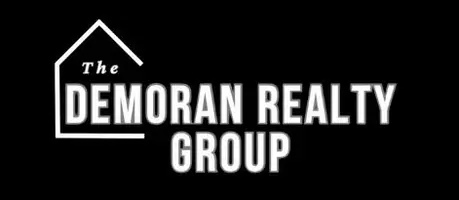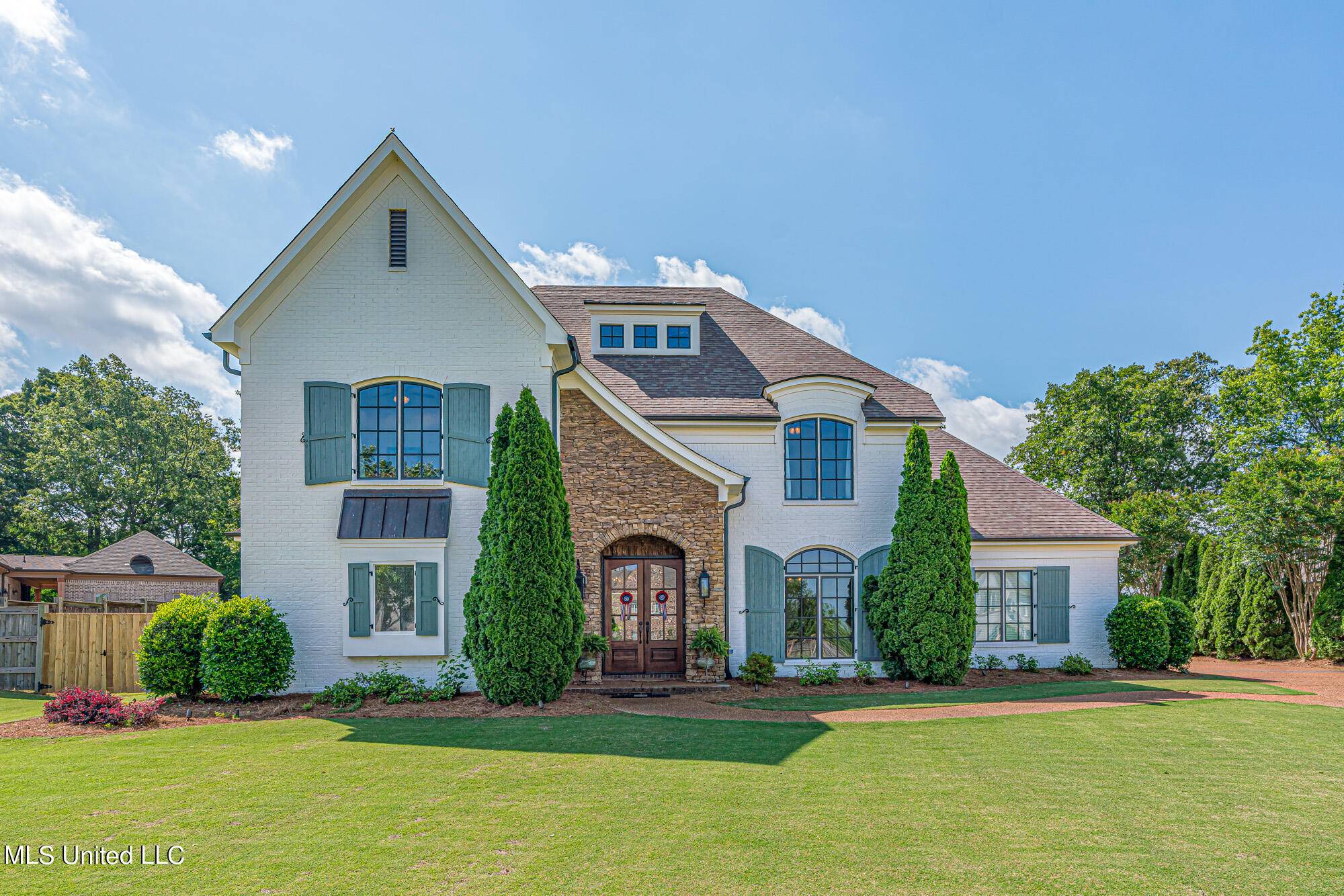$820,000
For more information regarding the value of a property, please contact us for a free consultation.
4 Beds
5 Baths
4,300 SqFt
SOLD DATE : 07/28/2022
Key Details
Property Type Single Family Home
Sub Type Single Family Residence
Listing Status Sold
Purchase Type For Sale
Square Footage 4,300 sqft
Price per Sqft $190
Subdivision Spring Place Estates
MLS Listing ID 4018329
Sold Date 07/28/22
Style French Acadian,Tudor/French Normandy
Bedrooms 4
Full Baths 4
Half Baths 1
HOA Fees $200/ann
HOA Y/N Yes
Originating Board MLS United
Year Built 2009
Annual Tax Amount $5,071
Lot Size 0.660 Acres
Acres 0.66
Lot Dimensions 135 x 230 approx - irregular
Property Sub-Type Single Family Residence
Property Description
Prestigous, exclusive, renowned Spring Place Estates ~ THE premier, luxury, custom, gated community in Olive Branch and DeSoto County, MS with its 4000 foot Walking Trail and Community Lake ~ Rare opportunity ~ This Updated, Gorgeous French Home has 4300sf with 4 Br, 4.5 Ba, Bonus Room (Br5), Unfinished Expandable, Office, Pool, 3-Car Garage on a nearly ¾ acre cove lot ~ Painted Brick, Professional Landscaping and curved walkway leads to an impressive Stacked Stone Front Entry and Double Doors opening to a 2-Story Foyer and Massive Columns to a Formal Dining with Heavy Trim and arched transom Roll-Out Windows ~ Butler's Pantry makes a great coffee bar with upper and lower cabinets, granite counter, under cabinet lighting, wine rack, Wine Fridge and connects to the Kitchen with JENN-AIRE appliances including Double Convection Ovens, 6-Burner Gas Cook-Top, Full Vent Hood, Microwave, and Built-In Fridge included, plus a Center Island, tons of custom cabinets, Backsplash, Under Cabinet Lighting, Updated Lighting, and a Walk-In Pantry ~ Kitchen opens to an impressive Hearth Room with Barn Door, soaring Cathedral Ceiling, Gorgeous Light Fixture, Cedar Beams, Stacked Stone FP, Built-In Bookshelves and Cabinets and a picture window with a great view of the Pool ~ Breakfast Area is nicely-sized just off the kitchen/hearth room with Friends Entry and Custom Light next to Mud Area with Cubbies ~ Living Room with Wood Floors, Double Doors to the Covered Porch, Plantation Shutters ~ Large Primary Bedroom with Tray Ceiling, Crown Molding, Ceiling Fan, Recessed Lights, extra Keypad, and Rear Entry Door to the Pool/Porch ~ Primary Bath with 13 foot extended, dual granite vanity with 4 drawer stacks, make-up station, framed mirrors, Chandelier, Jetted Garden Tub, big Walk-In Shower with Dual Heads, Rain Fall, and Seat and a Large His/Hers closet with mirrored sides featuring wood shelving / organization system with Dressers and Cubbies ~ Bedroom 2 is on the first floor with Arched Roll-Out Windows, Crown Molding and a Walk-In Closet with Wood Shelving and Cubby next to Bathroom 2 with Granite and 2 drawer stacks down the hall from the Laundry Room with Granite folding Counter, Sink, Upper/Lower Cabinets, and room for an extra Fridge & Freezer ~ ALSO on the First Floor find a ½ Bath / Pool Bathroom and a great 9x13 office (accessible through the garage) heated and cooled and ideal for working from home ~ Extra-Wide Stairs lead to the 2nd floor where you'll find Bedroom 3 with Sitting Area, Bathroom 3, Bedroom 4 with private Bath and a large Multi-Purpose Bonus Room (could be BR5) with Double Doors, Built-In Granite Desk, 2 closets, attic access, and 2 large windows with great views of the pool ~ Outside find a great Covered Porch with Tongue and Groove Ceiling, Recessed Lighting, Ceiling Fan, Porch Swing and extended patio leading to a Gunite, Salt-Water Pool with Water Fall feature and pool fencing, plus beautiful, professional landscaping all around and great Shade Trees offering privacy and a cool breeze ~ Additional Features: Updated Lighting and Recessed Lighting throughout, Wood Shelving with Cubbies throughout, 1000sf +++ Unfinished, Floored Attic Expandable Area, All Bedrooms have large/walk-in closets, All bathrooms have granite vanities, Wide base and Arched Barrel Bead Board Ceiling from Entry to Living Room, Ecobee Digital Programmable Thermostat, (CSpire Fiber available), Security System with 2 keypads, 3 Carrier HVAC units, Bult on 16'' centers with 1x8 roof decking, Walk-Up and Walk-In attic access, Insulated Garage Door, 4 Exterior Security Lights, Security Cameras, Landscape Lighting, Full Irrigation System, Wood and Aluminum full fence with double gate and single gate, Extra-Wide Driveway, Friends Entry ~ Check back for updated photos, and be sure to watch the Facebook Live Video Tour.
Location
State MS
County Desoto
Community Curbs, Gated, Hiking/Walking Trails, Lake, Street Lights
Direction From Getwell Rd go East on College Rd ~ Take a Left into Spring Place Estates ~ Follow Spring Place Dr to the Right ~ Take a Right onto Spring Meadow Cv ~ Home is the 3rd House on the Right
Interior
Interior Features Beamed Ceilings, Breakfast Bar, Built-in Features, Cathedral Ceiling(s), Ceiling Fan(s), Crown Molding, Double Vanity, Eat-in Kitchen, Entrance Foyer, Granite Counters, High Ceilings, High Speed Internet, Kitchen Island, Pantry, Primary Downstairs, Recessed Lighting, Smart Thermostat, Tray Ceiling(s), Vaulted Ceiling(s), Walk-In Closet(s)
Heating Central, Forced Air, Natural Gas
Cooling Ceiling Fan(s), Central Air, Electric, Gas
Flooring Carpet, Ceramic Tile, Hardwood, Vinyl
Fireplaces Type Gas Log, Gas Starter, Hearth, Stone
Fireplace Yes
Window Features Blinds,Leaded Glass,Plantation Shutters,Roll Out,Window Treatments
Appliance Built-In Electric Range, Convection Oven, Cooktop, Dishwasher, Disposal, Double Oven, Exhaust Fan, Gas Cooktop, Microwave, Refrigerator, Stainless Steel Appliance(s), Wine Cooler, Wine Refrigerator
Laundry Laundry Room, Sink
Exterior
Exterior Feature Landscaping Lights, Lighting, Private Yard, Rain Gutters
Parking Features Attached, Concrete, Garage Door Opener, Garage Faces Side
Garage Spaces 3.0
Pool Fenced, Gunite, In Ground, Outdoor Pool, Salt Water, Waterfall
Community Features Curbs, Gated, Hiking/Walking Trails, Lake, Street Lights
Utilities Available Cable Connected, Electricity Connected, Natural Gas Connected, Sewer Connected, Water Connected
Roof Type Architectural Shingles
Porch Front Porch, Patio, Porch, Rear Porch, Stone/Tile
Garage Yes
Private Pool Yes
Building
Lot Description Corners Marked, Cul-De-Sac, Fenced, Few Trees, Irregular Lot, Landscaped, Level, Sprinklers In Front, Sprinklers In Rear
Foundation Slab
Sewer Public Sewer
Water Public
Architectural Style French Acadian, Tudor/French Normandy
Level or Stories Two
Structure Type Landscaping Lights,Lighting,Private Yard,Rain Gutters
New Construction No
Schools
Elementary Schools Pleasant Hill
Middle Schools Desoto Central
High Schools Desoto Central
Others
HOA Fee Include Maintenance Grounds,Management
Tax ID 2071110100003300
Acceptable Financing Cash, Conventional, VA Loan
Listing Terms Cash, Conventional, VA Loan
Read Less Info
Want to know what your home might be worth? Contact us for a FREE valuation!

Our team is ready to help you sell your home for the highest possible price ASAP

Information is deemed to be reliable but not guaranteed. Copyright © 2025 MLS United, LLC.
"My job is to find and attract mastery-based agents to the office, protect the culture, and make sure everyone is happy! "
13524 Seymour Ave., Ocean Springs, MS, 39564, United States






