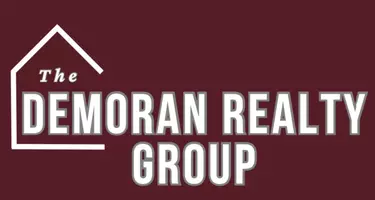$229,000
For more information regarding the value of a property, please contact us for a free consultation.
3 Beds
2 Baths
1,758 SqFt
SOLD DATE : 08/11/2022
Key Details
Property Type Single Family Home
Sub Type Single Family Residence
Listing Status Sold
Purchase Type For Sale
Square Footage 1,758 sqft
Price per Sqft $130
Subdivision Northwood Hills
MLS Listing ID 4022781
Sold Date 08/11/22
Style Ranch
Bedrooms 3
Full Baths 2
Originating Board MLS United
Year Built 1976
Annual Tax Amount $281
Lot Size 10,018 Sqft
Acres 0.23
Lot Dimensions 91 x 112
Property Description
Great brick home in Northwood Hills North subdivision. This home has so many wonderful upgrades. It is a must see! High elevation, so no flood insurance required. Home includes a whole-house generator, underground propane tank, enclosed sunroom (not included in SF) and a private screened porch with hot-tub. Inside, a recent kitchen remodel includes quartz counters, custom cabinets and stainless appliances. Bathroom includes a steam shower, jetted tub, dual vanities and a bidet. Great office area off the master bedroom. Bedroom fireplace stays with the home as well as hot tub. Wall mounted TVs can be negotiated. Follow this link for the 3D Virtual Tour: https://my.matterport.com/show/?m=aXVsw1yMXcy (Tour is compatible with VR devices)
Location
State MS
County Harrison
Direction From O'Neal Rd, Turn North on Depew Rd. Turn left on Woody Dr. Follow the street around the turn and home will be on the left. Mapped correctly.
Rooms
Other Rooms Shed(s)
Interior
Interior Features Ceiling Fan(s), Double Vanity, Eat-in Kitchen, Smart Home, Bidet
Heating Central, Electric
Cooling Central Air, Electric
Flooring Tile, Wood
Fireplaces Type Bedroom, Free Standing, Living Room, Propane
Fireplace Yes
Window Features Skylight(s),Window Treatments
Appliance Dishwasher, Electric Range, Microwave, Refrigerator, Stainless Steel Appliance(s), Washer/Dryer
Exterior
Exterior Feature None
Garage Garage Faces Front, Concrete
Garage Spaces 2.0
Utilities Available Electricity Connected, Sewer Connected, Water Connected, Underground Utilities
Roof Type Shingle
Porch Enclosed, Screened
Garage No
Private Pool No
Building
Lot Description Fenced
Foundation Slab
Sewer Public Sewer
Water Public
Architectural Style Ranch
Level or Stories One
Structure Type None
New Construction No
Others
Tax ID 0807m-03-023.000
Acceptable Financing Cash, Conventional, FHA, VA Loan
Listing Terms Cash, Conventional, FHA, VA Loan
Read Less Info
Want to know what your home might be worth? Contact us for a FREE valuation!

Our team is ready to help you sell your home for the highest possible price ASAP

Information is deemed to be reliable but not guaranteed. Copyright © 2024 MLS United, LLC.

"My job is to find and attract mastery-based agents to the office, protect the culture, and make sure everyone is happy! "
13524 Seymour Ave., Ocean Springs, MS, 39564, United States






