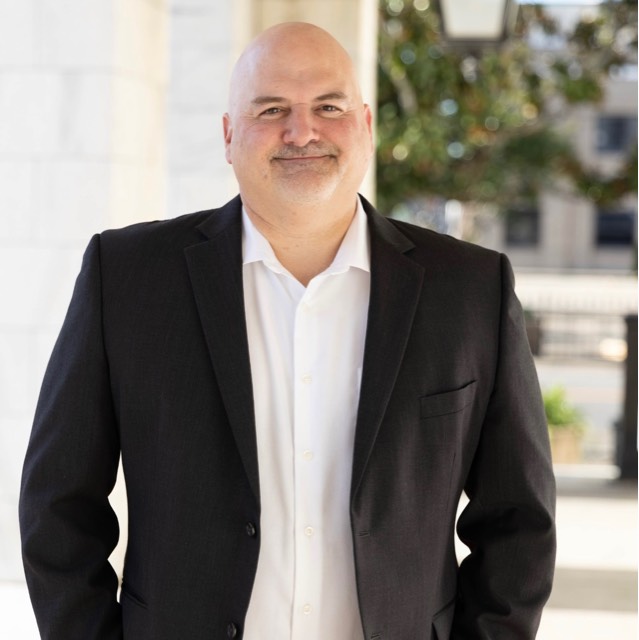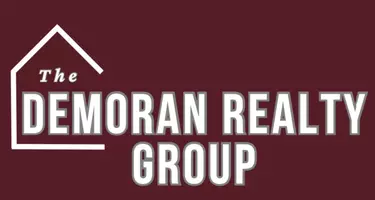$284,500
For more information regarding the value of a property, please contact us for a free consultation.
4 Beds
2 Baths
2,320 SqFt
SOLD DATE : 02/14/2023
Key Details
Property Type Single Family Home
Sub Type Single Family Residence
Listing Status Sold
Purchase Type For Sale
Square Footage 2,320 sqft
Price per Sqft $122
Subdivision North Swan Estates - N. Gulfport
MLS Listing ID 4020170
Sold Date 02/14/23
Style Traditional
Bedrooms 4
Full Baths 2
HOA Fees $8/ann
HOA Y/N Yes
Originating Board MLS United
Year Built 2022
Lot Size 10,890 Sqft
Acres 0.25
Lot Dimensions 80x140
Property Description
Move-in ready!
This 2320 SQFT home features 4 bedrooms and 2 baths. It's a split-bedroom plan optimal for entertaining or large families. You are greeted with high ceilings in the living room and large windows giving you sunlight throughout the entire day. This home offers a formal dining room that leads to a beautiful gourmet kitchen. This gourmet kitchen has state-of-the-art stainless steel appliances, an oversized island that's opened to the large family room, a farmhouse sink, a walk-in pantry, granite countertops, soft close, all-wood cabinetry with crown molding, and so much more. You're sure to fall in love with the well-designed bay-window dining nook, designated mud area, and all the features this home has to offer. The home offers luxury plank vinyl flooring, and a 5-1/4'' baseboard throughout, home is also smart home ready. This newly constructed Craftsman's Style home sits on an almost 12,000 SF lot, it's an entertainer's dream home full of luxury upgrades and a 10-year structural warranty! The yard will be beautifully landscaped. The home is also centrally located minutes from Mississippi Gulf Coast's white sandy beach, prime outlet malls, restaurants, and casinos. This all-brick home is a must-see!
Location
State MS
County Harrison
Community Near Entertainment
Direction TAKE I-10 TO EXIT 34B US 49, GO NORTH ON US 49, FOR 4.9 MILES. TURN RIGHT ONTO N. SWAN RD. THE ENTRANCE TO NORTH SWAN ESTATES IS ON THE LEFT, RIGHT PASS CROSSPOINT CHURCH.
Interior
Interior Features Bar, Built-in Features, Ceiling Fan(s), Entrance Foyer, Granite Counters, High Ceilings, Pantry, Recessed Lighting, Soaking Tub, Special Wiring, Tray Ceiling(s), Double Vanity, Breakfast Bar, Kitchen Island
Heating Ceiling, Central, Electric, ENERGY STAR Qualified Equipment
Cooling Ceiling Fan(s), Central Air, Electric, ENERGY STAR Qualified Equipment
Flooring Carpet, Vinyl
Fireplace No
Window Features Bay Window(s),Double Pane Windows,ENERGY STAR Qualified Windows,Insulated Windows,Screens,Shutters
Appliance Dishwasher, Disposal, ENERGY STAR Qualified Appliances, Free-Standing Electric Range, Self Cleaning Oven, Water Heater
Laundry Electric Dryer Hookup, Inside, Laundry Room, Washer Hookup
Exterior
Exterior Feature Lighting, Private Yard
Garage Garage Door Opener, Concrete
Community Features Near Entertainment
Utilities Available Sewer Available, Smart Home Wired, Underground Utilities
Roof Type Architectural Shingles
Porch Patio
Garage No
Private Pool No
Building
Lot Description Front Yard, Interior Lot, Landscaped, Level
Foundation Slab
Sewer Public Sewer
Water Public
Architectural Style Traditional
Level or Stories One
Structure Type Lighting,Private Yard
New Construction Yes
Others
HOA Fee Include Management
Tax ID 0806n-01-021.051
Acceptable Financing Cash, Conventional, FHA, USDA Loan, VA Loan
Listing Terms Cash, Conventional, FHA, USDA Loan, VA Loan
Read Less Info
Want to know what your home might be worth? Contact us for a FREE valuation!

Our team is ready to help you sell your home for the highest possible price ASAP

Information is deemed to be reliable but not guaranteed. Copyright © 2024 MLS United, LLC.

"My job is to find and attract mastery-based agents to the office, protect the culture, and make sure everyone is happy! "
13524 Seymour Ave., Ocean Springs, MS, 39564, United States






