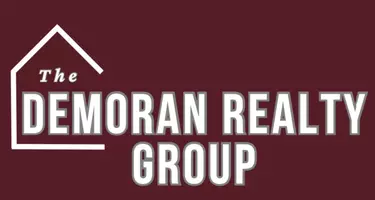$600,000
For more information regarding the value of a property, please contact us for a free consultation.
3 Beds
3 Baths
2,671 SqFt
SOLD DATE : 07/31/2023
Key Details
Property Type Single Family Home
Sub Type Single Family Residence
Listing Status Sold
Purchase Type For Sale
Square Footage 2,671 sqft
Price per Sqft $224
Subdivision Riverwalk
MLS Listing ID 4051104
Sold Date 07/31/23
Style Traditional
Bedrooms 3
Full Baths 2
Half Baths 1
HOA Y/N Yes
Originating Board MLS United
Year Built 2002
Annual Tax Amount $2,322
Lot Size 1.020 Acres
Acres 1.02
Lot Dimensions 146x332x155x289
Property Description
This fabulous river front house is such a classic that it will never be outdated or out of style! The entire setting is just wonderful! When the house was built, owner required that minimal trees be cut from this 1 acre lot. This William Poole design was built by Gant & Brown and was positioned to take every advantage of the peaceful river views while being barely seen from the street. With 3 bedrooms, 2.5 bathrooms, an office, and a sunroom, there is a place for everyone, and everyone has a view. The main bedroom is on the first floor, and 2 bedrooms and an office are on the second floor. Beautiful hardwood floors grace the first floor, with brick floors in the sunroom and the laundry, and ceramic tile in the main bath. There is carpet upstairs with ceramic tile in the Jack and Jill bath. The kitchen has granite counters and custom cabinets with tons of storage. (Hint: be sure to open the cabinets to see the hidden features!) Off the kitchen, there is a full-size lift to make life easier than taking the stairs with your groceries. There are covered porches on the front and back of this house, so you can take your pick: a view of the woods from the front porch (excellent for birdwatching) or a view of the river off the back porch. Off the back porch there is a 550 sq ft deck that is perfect for entertaining! Then head on out to the river to take a look at the 21x17 foot boat house with a 9,000lb Hi-Tide boat lift and a deck surrounding the boat house! Then back to the house to explore the house from the ground level. There is enough covered area for 3 full sized cars or SUVs, an enclosed storage area and, yes, a man-cave with a 3/4 bath (not counted in the number of baths listed-this would bring the total baths to 4), utility sink, mini fridge, and plenty of space for tinkering. Hurry to see this beautiful place! These don't come along very often! By the way, this house has never flooded, even in Katrina!
Location
State MS
County Harrison
Community Biking Trails, Boating, Fishing, Gated, Street Lights
Rooms
Other Rooms Boat House
Ensuite Laundry Laundry Room, Main Level
Interior
Interior Features Breakfast Bar, Built-in Features, Ceiling Fan(s), Crown Molding, Double Vanity, Elevator, Entrance Foyer, Granite Counters, High Ceilings, High Speed Internet, Pantry, Primary Downstairs, Storage, Walk-In Closet(s)
Laundry Location Laundry Room,Main Level
Heating Central, Electric, Natural Gas
Cooling Central Air, Gas, Multi Units
Flooring Brick, Carpet, Ceramic Tile, Hardwood, Wood
Fireplaces Type Gas Starter, Great Room
Fireplace Yes
Window Features Double Pane Windows
Appliance Built-In Gas Range, Disposal, Gas Cooktop, Range Hood, Refrigerator
Laundry Laundry Room, Main Level
Exterior
Exterior Feature Dock, Elevator, Landscaping Lights, Private Yard
Garage Covered, Driveway, On Site, Storage, Direct Access, Concrete
Garage Spaces 5.0
Carport Spaces 4
Community Features Biking Trails, Boating, Fishing, Gated, Street Lights
Utilities Available Cable Available, Electricity Connected, Natural Gas Connected, Sewer Connected, Water Connected, Underground Utilities
Waterfront Yes
Waterfront Description River Front
Roof Type Architectural Shingles
Porch Front Porch, Patio, Porch, Rear Porch, Slab
Parking Type Covered, Driveway, On Site, Storage, Direct Access, Concrete
Garage No
Private Pool No
Building
Lot Description City Lot, Near Golf Course, Views, Wooded
Foundation Pilings/Steel/Wood
Sewer Public Sewer
Water Public
Architectural Style Traditional
Level or Stories Two
Structure Type Dock,Elevator,Landscaping Lights,Private Yard
New Construction No
Schools
Elementary Schools D'Iberville
Middle Schools D'Iberville
High Schools D'Iberville
Others
HOA Fee Include Maintenance Grounds,Security
Tax ID 1408d-02-004.012
Acceptable Financing Cash, Conventional, FHA, VA Loan
Listing Terms Cash, Conventional, FHA, VA Loan
Read Less Info
Want to know what your home might be worth? Contact us for a FREE valuation!

Our team is ready to help you sell your home for the highest possible price ASAP

Information is deemed to be reliable but not guaranteed. Copyright © 2024 MLS United, LLC.

"My job is to find and attract mastery-based agents to the office, protect the culture, and make sure everyone is happy! "
13524 Seymour Ave., Ocean Springs, MS, 39564, United States






