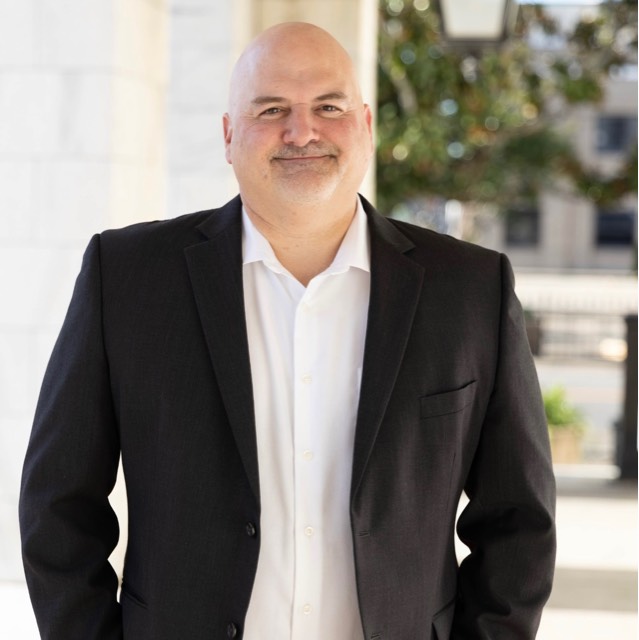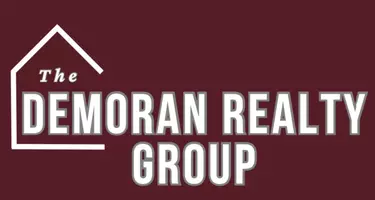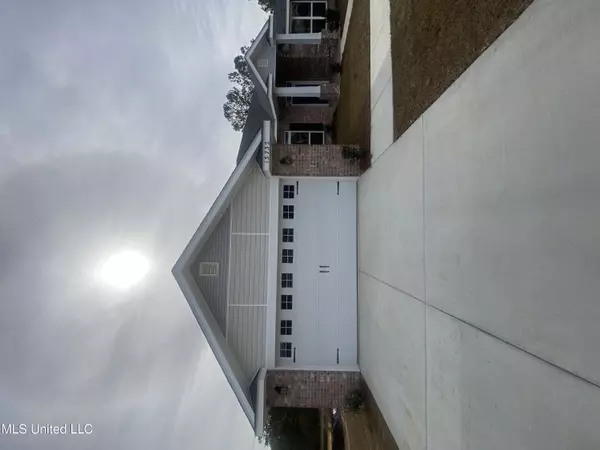$300,400
For more information regarding the value of a property, please contact us for a free consultation.
4 Beds
3 Baths
2,265 SqFt
SOLD DATE : 12/18/2023
Key Details
Property Type Single Family Home
Sub Type Single Family Residence
Listing Status Sold
Purchase Type For Sale
Square Footage 2,265 sqft
Price per Sqft $132
Subdivision North Swan Estates - N. Gulfport
MLS Listing ID 4042070
Sold Date 12/18/23
Style Traditional
Bedrooms 4
Full Baths 3
HOA Fees $8/ann
HOA Y/N Yes
Originating Board MLS United
Year Built 2023
Lot Size 10,890 Sqft
Acres 0.25
Lot Dimensions 84x211
Property Description
Photos are representative samples from a similar home. Finishes, options, and interior and exterior colors may differ from photos. This To Be Built home in North Swan Estates comes with a 10-year structural warranty and sits on a spacious quarter of an acre interior lot. You will fall in love with this 4 bedroom, 3 full bath, craftsman-style home that features an open, functional layout. As you enter this home, you will notice the spacious foyer that overlooks the office, living area, and dining room. The home will offer large windows allowing tons of natural light to flow throughout your living area. The kitchen has state-of-the-art stainless-steel appliances, a large bar space, a pantry, durable stone countertops, a built-in microwave, and soft-close, cabinetry with crown molding. This layout was perfectly designed with the primary bedroom, split from the other bedrooms. Two bedrooms, the second bath are on the opposite side of the home, and the 4th bedroom as well as the third full bath are down a separate hallway allowing a private in-law suite in the home. As you enter the primary bedroom, you will appreciate the large space, the trey ceiling with ceiling fan, and everything this room has to offer. The primary bath includes separate dual vanities, a large soaking tub, a separate shower with glass doors, and two large walk-in closets. Throughout this home, you'll notice the 5-1/4'' baseboards, that extend into the garage area. The home will have Luxury Vinyl Plank flooring, with carpet only in bedrooms. The covered porch is the perfect spot for summer BBQs and relaxing. The large lot, is perfect for just about anything rather, adding a playset, or pool! This home has plenty of room to enjoy! The community is conveniently located within 2 minutes of a major intersection, minutes from restaurants, shopping, and Gulfport's beautiful beach!
Location
State MS
County Harrison
Direction TAKE 1-10 TO EXIT 34B (US 49 N). GO NORTH ON US 49 FOR 4.5 MILES. TURN RIGHT ONTO N. SWAN RD. THE ENTRANCE TO NORTH SWN ESTATES IS 3/4 ON THE LEFT, JUST PAST CROSSPOINT CHURCH.
Interior
Interior Features Breakfast Bar, Ceiling Fan(s), Double Vanity, Entrance Foyer, High Ceilings, His and Hers Closets, Pantry, Recessed Lighting, Soaking Tub, Special Wiring, Stone Counters, Tray Ceiling(s), Walk-In Closet(s)
Heating Ceiling, Central, ENERGY STAR Qualified Equipment
Cooling Ceiling Fan(s), Central Air, Electric, ENERGY STAR Qualified Equipment
Flooring Luxury Vinyl, Carpet
Fireplace No
Window Features Bay Window(s),Double Pane Windows,ENERGY STAR Qualified Windows,Screens
Appliance Dishwasher, Disposal, ENERGY STAR Qualified Appliances, ENERGY STAR Qualified Dishwasher, Microwave, Self Cleaning Oven, Stainless Steel Appliance(s)
Laundry Electric Dryer Hookup, Inside
Exterior
Exterior Feature Lighting, Private Entrance, Private Yard
Garage Concrete, Driveway, Garage Door Opener, Garage Faces Front, Direct Access
Garage Spaces 2.0
Utilities Available Electricity Available, Sewer Available, Water Available, Smart Home Wired, Underground Utilities
Roof Type Architectural Shingles
Porch Rear Porch
Garage No
Private Pool No
Building
Lot Description Cleared, Front Yard, Interior Lot, Landscaped, Level
Foundation Slab
Sewer Public Sewer
Water Public
Architectural Style Traditional
Level or Stories One
Structure Type Lighting,Private Entrance,Private Yard
New Construction Yes
Others
HOA Fee Include Management
Tax ID 0806n-01-021.076
Acceptable Financing Cash, Conventional, FHA, USDA Loan, VA Loan
Listing Terms Cash, Conventional, FHA, USDA Loan, VA Loan
Read Less Info
Want to know what your home might be worth? Contact us for a FREE valuation!

Our team is ready to help you sell your home for the highest possible price ASAP

Information is deemed to be reliable but not guaranteed. Copyright © 2024 MLS United, LLC.

"My job is to find and attract mastery-based agents to the office, protect the culture, and make sure everyone is happy! "
13524 Seymour Ave., Ocean Springs, MS, 39564, United States





