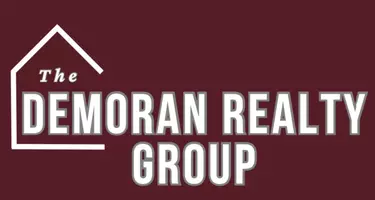$349,000
For more information regarding the value of a property, please contact us for a free consultation.
4 Beds
3 Baths
2,801 SqFt
SOLD DATE : 08/30/2024
Key Details
Property Type Single Family Home
Sub Type Single Family Residence
Listing Status Sold
Purchase Type For Sale
Square Footage 2,801 sqft
Price per Sqft $124
Subdivision Lake Forest Estates
MLS Listing ID 4085204
Sold Date 08/30/24
Style Ranch
Bedrooms 4
Full Baths 3
Originating Board MLS United
Year Built 2011
Annual Tax Amount $1,620
Lot Size 0.460 Acres
Acres 0.46
Lot Dimensions 187 x 107 x 187 x 107
Property Description
Come see this wonderful Breland Home located in desirable Lake Forest Estates. This spacious 2801 sq ft 4/3 Ranch style home has many desirable features including an office, and a split floor plan with large primary bedroom. On the other side of the home are the three other bedrooms. Two of the bedrooms are connected with a Jack and Jill bathroom. Granite countertops are throughout the home, as well as trayed ceilings, crown molding and my extras! The large backyard is fenced and has a shed.
Purchase of home includes front loading LG washer and dryer, kitchen refrigerator, as well as freezer, and refrigerator in the garage. Cabinets in the garage are also included.
Location
State MS
County Jackson
Rooms
Other Rooms Shed(s)
Interior
Interior Features Ceiling Fan(s), Double Vanity, Granite Counters, High Ceilings, His and Hers Closets, Open Floorplan, Tray Ceiling(s), Walk-In Closet(s), Breakfast Bar
Heating Heat Pump
Cooling Ceiling Fan(s), Central Air
Flooring Luxury Vinyl, Carpet, Ceramic Tile
Fireplace No
Window Features Blinds,Double Pane Windows
Appliance Dishwasher, Disposal, Dryer, Electric Water Heater, Freezer, Microwave, Refrigerator, Washer
Exterior
Exterior Feature Other
Garage Driveway, Garage Door Opener
Garage Spaces 2.0
Utilities Available Electricity Connected, Sewer Connected, Water Connected, Underground Utilities
Roof Type Architectural Shingles
Porch Rear Porch
Parking Type Driveway, Garage Door Opener
Garage No
Private Pool No
Building
Lot Description Fenced
Foundation Slab
Sewer Other
Water Public
Architectural Style Ranch
Level or Stories One
Structure Type Other
New Construction No
Others
Tax ID 0-58-50-242.000
Acceptable Financing Cash, Conventional, FHA, USDA Loan, VA Loan
Listing Terms Cash, Conventional, FHA, USDA Loan, VA Loan
Read Less Info
Want to know what your home might be worth? Contact us for a FREE valuation!

Our team is ready to help you sell your home for the highest possible price ASAP

Information is deemed to be reliable but not guaranteed. Copyright © 2024 MLS United, LLC.

"My job is to find and attract mastery-based agents to the office, protect the culture, and make sure everyone is happy! "
13524 Seymour Ave., Ocean Springs, MS, 39564, United States






