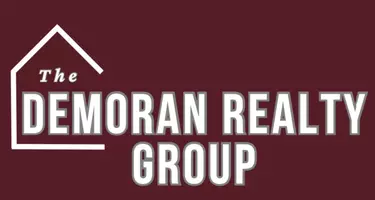$425,000
For more information regarding the value of a property, please contact us for a free consultation.
4 Beds
3 Baths
2,916 SqFt
SOLD DATE : 08/30/2024
Key Details
Property Type Single Family Home
Sub Type Single Family Residence
Listing Status Sold
Purchase Type For Sale
Square Footage 2,916 sqft
Price per Sqft $145
Subdivision Metes And Bounds
MLS Listing ID 4074996
Sold Date 08/30/24
Style Ranch
Bedrooms 4
Full Baths 2
Half Baths 1
Originating Board MLS United
Year Built 2005
Annual Tax Amount $1,609
Lot Size 12.940 Acres
Acres 12.94
Property Description
This 4 bedroom 2.5 bath single family home sits on almost 13 acres, this house has approximately 2916 sq ft. to enjoy. An open floor plan allows tons of light into the living spaces, which include real hardwood floors and a stone hearth for the natural gas fireplace. The farmhouse style kitchen, which has brick floors and brick counters, features a large double-door pantry, breakfast bar with room for at least three seats, and a natural gas stove and oven. Just beside the door to the covered back porch, there is a small room that could be used as a mudroom, or additional storage. There is a half bath next to the living areas for guests to easily access.
All four bedrooms are oversized with large closets for plenty of storage space. The main bathroom has two separate sinks as well space for additional storage or a vanity. Two bedrooms have been updated to include vinyl plank flooring, and one bedroom is carpeted. All of the hallways and door frames are extra-wide and are ADA compliant. The indoor utility room features electric washer/dryer hookups, a utility sink, space for additional storage next to the laundry, and houses the gas water heater.
Stepping into the primary bedroom, which has the same hardwood floors as the living spaces, you will find a large walk-in closet as well as a primary bathroom with two sinks, a claw foot tub, and separate oversized walk-in shower. The natural gas line has been extended to the master bedroom, so that a fireplace may be added in the future if desired. Through the french doors in the primary bedroom, you can access the covered back porch which runs the length of the house.
The house sits about 1000 ft back from the road and is very private. Of the 13 acres, approximately 2.5 acres have been cleared including the drive to reach the home and the well-kept yard around the home. There are 2 a/c units, one that controls the front of the home and one that controls the back of the home including the kitchen and primary bedroom. There is attic access in the hallway and the single pitch roof is metal with HardiePlank at the peak. The large shed will remain with the property, the smaller shed will be removed and is not to be entered. The water is from a private well and there is a private septic tank, located on the southeast side of the property, so there will be no water or sewer bill to worry about.
Call your favorite REALTOR® today and set your appointment to see this rare opportunity to embrace the peaceful countryside.
Check out the virtual tour for a 3D walkthrough.
Location
State MS
County Jackson
Direction From Highway 57, turn east onto Poticaw Bayou. Turn south onto Paige Bayou Road. About 0.6 miles down the road, look for two mailboxes on the right- turn left at the drive across from those mailboxes. Continue down the drive until you reach 12628 Paige Bayou Rd.
Rooms
Other Rooms Shed(s)
Basement Crawl Space
Interior
Interior Features Ceiling Fan(s), Double Vanity, Eat-in Kitchen, High Ceilings, Open Floorplan, Soaking Tub, Walk-In Closet(s)
Heating Central, Electric, Fireplace(s), Natural Gas
Cooling Ceiling Fan(s), Central Air, Electric, Gas, Multi Units
Flooring Brick, Carpet, Hardwood, Vinyl
Fireplace Yes
Window Features Double Pane Windows
Appliance Dishwasher, Exhaust Fan, Gas Cooktop, Gas Water Heater, Ice Maker, Microwave, Refrigerator
Laundry Inside, Laundry Room, Sink
Exterior
Exterior Feature Private Yard
Garage Private, Gravel
Utilities Available Cable Available, Electricity Connected, Natural Gas Connected, Phone Available
Roof Type Metal
Porch Front Porch, Rear Porch
Garage No
Private Pool No
Building
Lot Description Front Yard
Foundation Chainwall, Raised
Sewer Septic Tank
Water Private, Well
Architectural Style Ranch
Level or Stories One
Structure Type Private Yard
New Construction No
Schools
Elementary Schools Vancleave Lower
Middle Schools Vancleave Jh
High Schools Vancleave
Others
Tax ID 0-23-15-115.075
Acceptable Financing Cash, Conventional, FHA, VA Loan
Listing Terms Cash, Conventional, FHA, VA Loan
Read Less Info
Want to know what your home might be worth? Contact us for a FREE valuation!

Our team is ready to help you sell your home for the highest possible price ASAP

Information is deemed to be reliable but not guaranteed. Copyright © 2024 MLS United, LLC.

"My job is to find and attract mastery-based agents to the office, protect the culture, and make sure everyone is happy! "
13524 Seymour Ave., Ocean Springs, MS, 39564, United States






