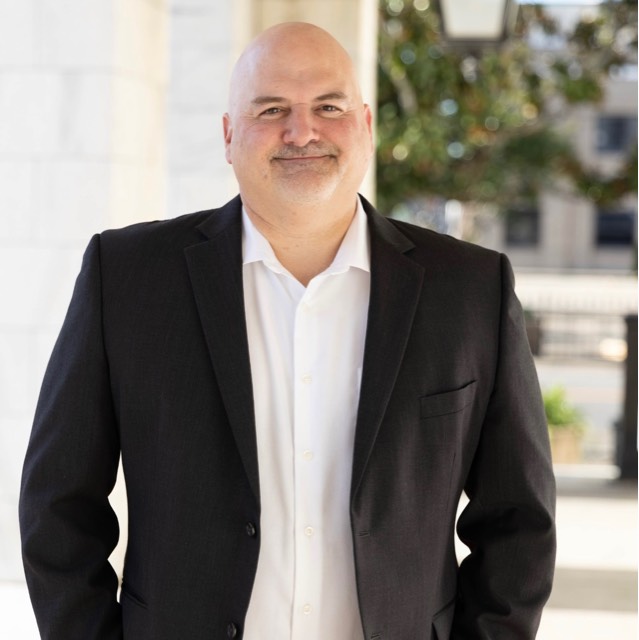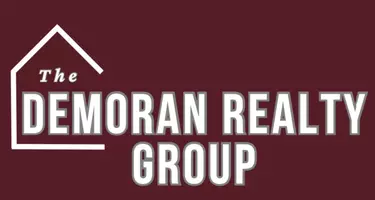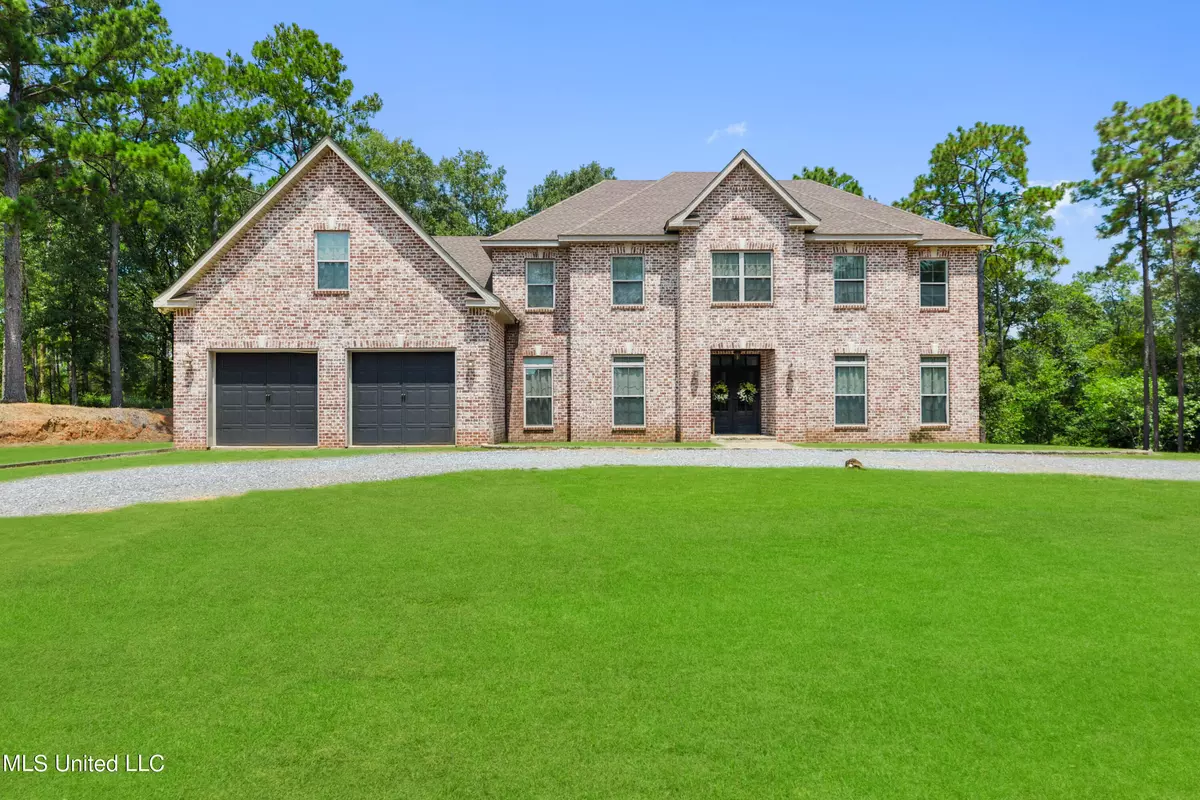$629,000
For more information regarding the value of a property, please contact us for a free consultation.
7 Beds
4 Baths
4,584 SqFt
SOLD DATE : 10/25/2024
Key Details
Property Type Single Family Home
Sub Type Single Family Residence
Listing Status Sold
Purchase Type For Sale
Square Footage 4,584 sqft
Price per Sqft $137
Subdivision Vineyard Acres
MLS Listing ID 4089396
Sold Date 10/25/24
Style Other
Bedrooms 7
Full Baths 4
Originating Board MLS United
Year Built 2017
Annual Tax Amount $4,623
Lot Size 2.420 Acres
Acres 2.42
Property Description
Welcome to this exquisite 7-bedroom, 4-bathroom residence, thoughtfully designed for comfort and elegance, nestled on a sprawling 2.42-acre lot. With 4,584 square feet of heated and cooled living space, this home is perfect for families of all sizes, offering ample room to grow and thrive. As you step inside, you'll be greeted by an inviting living room adorned with large picture windows that flood the space with natural light. The gourmet kitchen boasts granite countertops, a walk-in pantry, and is seamlessly connected to the dining area, making it the perfect hub for family gatherings. The main floor features a versatile additional room that can serve as a formal dining area or a cozy second living space, along with a dedicated office for all your work-from-home needs. Retreat to the luxurious master suite, complete with his and her walk-in closets and a private bath featuring a double vanity for ultimate convenience. The downstairs also offers a well-appointed laundry room and an oversized 2-car garage with an attached utility room, adding to the home's functionality. Venture upstairs to discover five generously sized bedrooms and two full bathrooms, all beautifully finished with granite. A spacious bonus room provides additional living space, complete with two storage areas, a laundry room, and ample hall storage. The upstairs living room is perfect for movie nights or playtime, while the large attic space offers even more storage options. This home is equipped with modern amenities, including two tankless hot water heaters and two AC units for year-round comfort. The elegant design features 9 ft ceilings, complete crown molding downstairs, and bull nose corners throughout, enhancing the sophisticated ambiance. Step outside to your own private oasis, where you'll find an 18x20 in-ground pool complete with a waterfall diving board—perfect for summer fun and relaxation under the sun. The property is serviced by well water, adding to the charm of country living while being just minutes away from local amenities. This remarkable property is brought to you by Better Homes and Gardens Real Estate Traditions, with Sara Graves as your dedicated realtor. Don't miss the chance to make this stunning home your own! Schedule a showing today!
Location
State MS
County George
Direction Hwy 63 to Old 63, right on Burgundy Dr, left on Concord Dr, first home on the left.
Interior
Interior Features Ceiling Fan(s), Crown Molding, Double Vanity, Eat-in Kitchen, Entrance Foyer, Granite Counters, High Ceilings, High Speed Internet, Kitchen Island, Open Floorplan, Pantry, Primary Downstairs, Recessed Lighting, Soaking Tub, Walk-In Closet(s)
Heating Central, Natural Gas
Cooling Central Air
Flooring Carpet, Ceramic Tile
Fireplace No
Appliance Dishwasher, Free-Standing Gas Range, Refrigerator, Tankless Water Heater, Washer/Dryer, Water Purifier
Laundry Gas Dryer Hookup, Main Level, Upper Level
Exterior
Exterior Feature Rain Gutters
Garage Storage
Garage Spaces 2.0
Pool Diving Board, In Ground, Salt Water, Vinyl, Waterfall
Utilities Available Electricity Connected, Natural Gas Connected, Sewer Connected, Water Connected
Roof Type Asphalt Shingle
Porch Patio
Garage No
Private Pool Yes
Building
Lot Description Few Trees, Front Yard
Foundation Slab
Sewer Septic Tank
Water Well
Architectural Style Other
Level or Stories Two
Structure Type Rain Gutters
New Construction No
Schools
Middle Schools George Middle School
High Schools George
Others
Tax ID 0905-21-0-001.74
Acceptable Financing Cash, Conventional, FHA, VA Loan
Listing Terms Cash, Conventional, FHA, VA Loan
Read Less Info
Want to know what your home might be worth? Contact us for a FREE valuation!

Our team is ready to help you sell your home for the highest possible price ASAP

Information is deemed to be reliable but not guaranteed. Copyright © 2024 MLS United, LLC.

"My job is to find and attract mastery-based agents to the office, protect the culture, and make sure everyone is happy! "
13524 Seymour Ave., Ocean Springs, MS, 39564, United States






